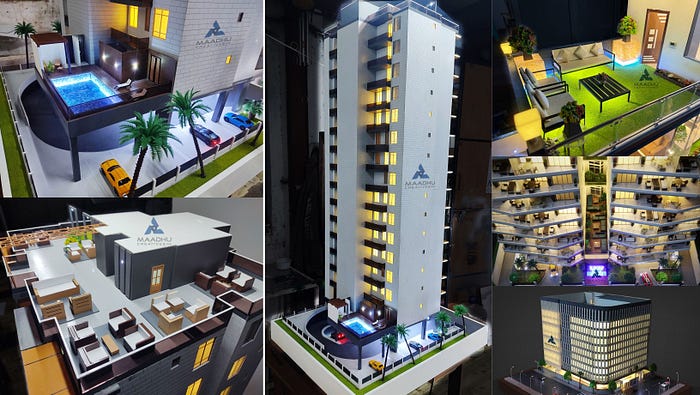The Art and Craft of Architectural Model Making: A Comprehensive Guide
Architectural model making is a meticulous and indispensable aspect of the design process, providing architects, designers, and clients with a tangible representation of proposed structures. These scaled-down replicas not only serve as visual aids but also offer valuable insights into spatial relationships, proportions, and overall design aesthetics. In this comprehensive guide, we will explore the full process of architectural model making, from conceptualization to the final presentation.

- Conceptualization and Planning :
The journey of architectural model making begins with a clear and well-defined concept. Architects start by analyzing the project’s requirements, understanding the site, and envisioning the design. Once the concept takes shape, decisions are made regarding the scale, level of detail, and materials to be used in the model. This initial planning phase lays the foundation for the subsequent steps in the model-making process.
- Scale and Proportion :
Choosing the right scale is crucial for accurately representing the intended design. Architects must strike a balance between a scale that provides a detailed view of the structure and one that is manageable within the constraints of the model size. Common scales include 1:100, 1:200, or 1:500, depending on the size and complexity of the project. Maintaining accurate proportions ensures that the model faithfully reflects the spatial relationships of the actual building.

- Materials and Tools :
Selecting appropriate materials is a key factor in bringing the architectural model to life. Common materials include foam board, balsa wood, cardboard, and acrylic sheets. Each material has its unique properties and is chosen based on factors such as scale, durability, and aesthetic requirements. Precision tools like cutting mats, X-acto knives, and rulers are essential for achieving clean and accurate cuts. Additionally, adhesives such as glue and double-sided tape are used to assemble the various components of the model.
- Digital Modeling and 3D Printing :
In the age of digital technology, architects often leverage computer-aided design (CAD) software to create detailed 3D models of their designs. These digital models serve as the basis for physical representations. 3D printing technology has become increasingly popular in architectural model making, allowing for the accurate reproduction of intricate details. Architects can use a variety of materials for 3D printing, including plastics, resins, and even metal, to produce highly detailed and realistic miniature structures.
- Building the Framework :
Once the materials and tools are prepared, architects move on to constructing the framework of the model. This involves creating a skeletal structure that outlines the basic form and layout of the building. The framework provides a structural foundation for the subsequent layers of the model, ensuring stability and accuracy in the representation of the design.
- Layering and Detailing :
With the framework in place, architects begin layering the model to add depth and detail. This involves attaching walls, floors, and other architectural elements using the chosen materials. Attention to detail is paramount at this stage, as it contributes to the overall realism of the model. Fine detailing, such as windows, doors, and other features, is meticulously added to capture the essence of the proposed building.
- Landscape and Site Integration :
Incorporating the surrounding landscape and site features is crucial for contextualizing the architectural model. Architects add landscaping elements such as trees, vegetation, roads, and water features to enhance the visual appeal and realism of the model. This step requires a thoughtful approach to ensure that the building seamlessly integrates into its environment.

- Finishing Touches :
The finishing touches bring the architectural model to its final form. Architects pay attention to surface finishes, applying paints, textures, and other treatments to enhance the aesthetics. Lighting may also be incorporated to simulate the play of natural light on the building. The goal is to create a visually compelling and accurate representation that effectively communicates the design intent.
- Presentation and Communication :
The completed architectural model serves as a powerful communication tool during client presentations, design reviews, and public exhibitions. Architects carefully curate the presentation, choosing angles and perspectives that highlight key design features. Clear labeling and annotations further aid in conveying important information about the building’s function, materials, and unique design elements.
- Maintenance and Preservation :
To ensure the longevity of the architectural model, architects may apply protective coatings or encase the model in transparent cases. Proper storage and handling are essential to prevent damage to delicate components. Regular maintenance, including cleaning and minor repairs, helps preserve the model’s integrity over time.
Architectural model making is a multifaceted process that requires a combination of artistic skill, technical precision, and creative vision. From the initial conceptualization to the final presentation, architects navigate through various stages, each contributing to the development of a tangible and informative representation of their designs. As technology continues to advance, the integration of digital tools and 3D printing further enhances the capabilities of architectural model making, allowing for more intricate and realistic depictions of architectural marvels.

Welcome to Maadhu Creatives, your premier destination for bespoke architectural model making company in India. At Maadhu Creatives, we bring blueprints to life, crafting intricate and accurate scale models that vividly portray your architectural vision. With a perfect blend of craftsmanship and cutting-edge technology, our team transforms concepts into tangible, visually stunning models. From residential structures to commercial complexes, our commitment to detail and precision ensures that each model reflects the essence of your design. Partner with Maadhu Creatives to elevate your architectural presentations and immerse your clients in a three-dimensional experience of your architectural marvels.
.jpg)
Comments
Post a Comment